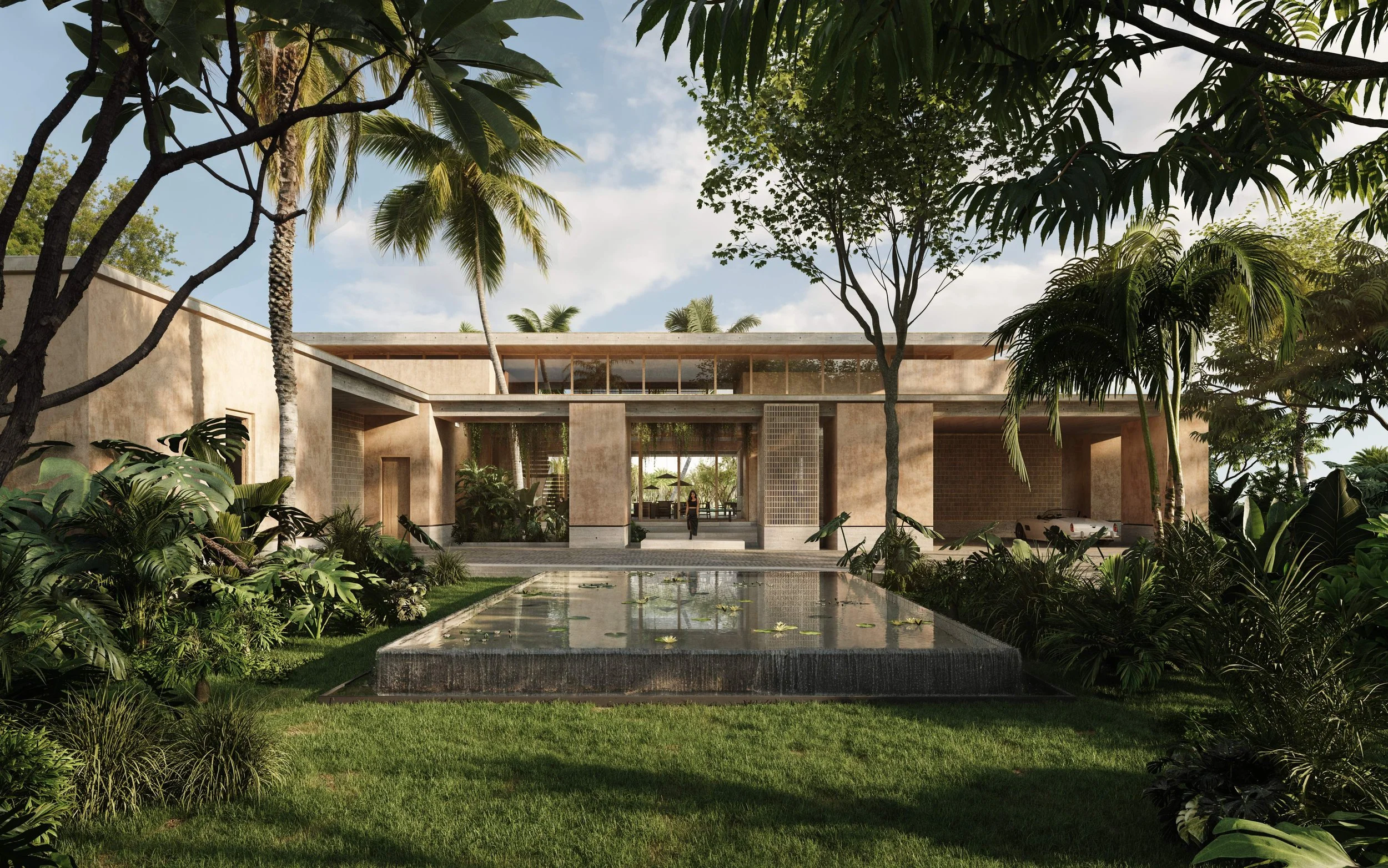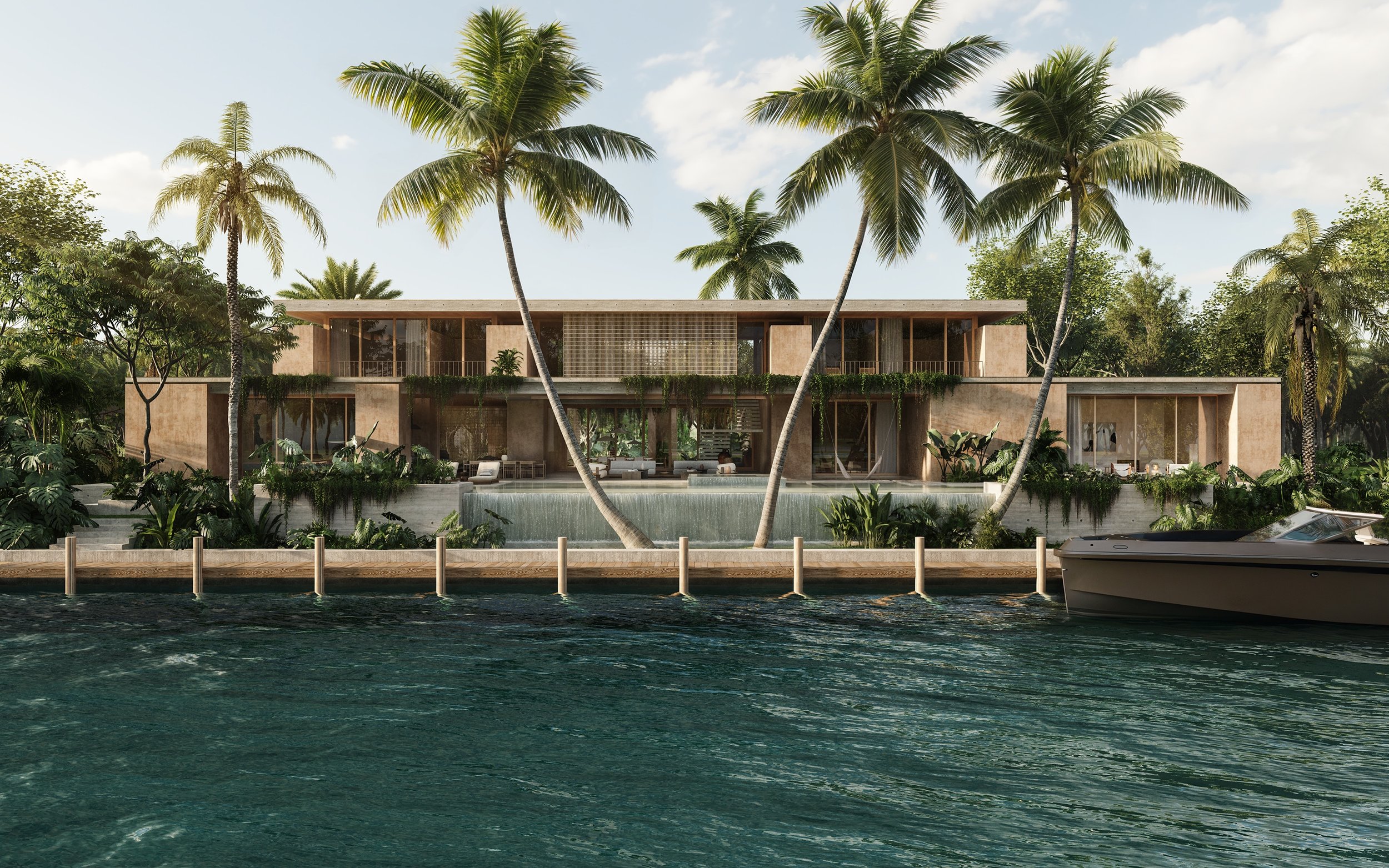650 LEUCADENDRA DR
Set within the lush and serene surroundings of Coral Gables at 650 Leucadendra Drive, this contemporary residence embraces a thoughtful formal approach by dividing the home into three distinct volumes inspired by classical principles, reimagined through a modern lens of space and materiality. Tucked into a landscape of greenery and positioned near the canal, the home offers a secluded and tranquil retreat. The second level is deliberately set back farther from the street, allowing the architecture room to breathe.
At the heart of the design is a board-formed concrete base located at the floodplain level. This textured and tactile foundation evokes the rusticated bases of traditional palazzos, grounding the structure with a sense of permanence. The residence unfolds in three horizontal layers where careful attention to proportion and scale brings balance and composition.
Crowning the building is a concrete cap rendered in the same board-formed texture that serves as a modern reinterpretation of a classical cornice. It defines the roofline and reinforces the material language of the home. This approach blends modern design with classic elements, creating a home that feels both grounded and refined in its waterfront setting.
LOCATION
CORAL GABLES, FLORIDA
TYPE
RESIDENTIAL
SQUARE FOOTAGE
15,000
YEAR
2025
SCOPE
ARCHITECTURE & INTERIOR DESIGN

















